3021 Arlington Avenue, Bronx, NY 10463
$1,249,000
List Price
In Contract on 3/29/2024
 3
Beds
3
Beds
 1F 2H
Baths
1F 2H
Baths
| Listing ID |
11205557 |
|
|
|
| Property Type |
House |
|
|
|
| County |
Bronx |
|
|
|
| Township |
Riverdale,Spuyten Duyvil |
|
|
|
|
| Neighborhood |
Spuyten Duyvil |
|
|
|
| Total Tax |
$10,818 |
|
|
|
| FEMA Flood Map |
fema.gov/portal |
|
|
|
| |
|
|
|
|
|
EXCLUSIVE NEW TO MARKET Renovated 3-Bd. Brick House with Deep, Fenced Yard + Garage This recently renovated 3-bedroom, 1-full- and 2-half bath, red-brick house was built in the 1940s. It enjoys a rear dining patio and a deep, fenced backyard with a garden and play area, complete with a swing-set jungle gym and trampoline. Standout features include: a living room with eastern picture window and decorative fireplace; open dining area with glass doors to a rear playroom/home office; renovated and windowed kitchen with polished granite countertops, peninsula breakfast bar and stainless-steel appliances (5-burner LG stove, Liebherr refrigerator, Bosch dishwasher and GE microwave); windowed powder room; 3 bedrooms upstairs (including the master bedroom with a double closet); pull-down stairs to a storage attic; finished walk-out basement (with family room, half bathroom and laundry); private driveway; attached 1-car garage; 50-by-147-ft. lot. The house has new 200-amp electrical service and a recently installed split-system heat pump (that uses "inverter" technology to cool it in the summer and heat it in the winter). Conveniently situated for shops, parks, Metro-North trains and express buses to Manhattan.
|
- 3 Total Bedrooms
- 1 Full Bath
- 2 Half Baths
- 2 Stories
- Available 9/09/2023
- Full Basement
- Lower Level: Finished, Garage Access, Walk Out
- 1 Lower Level Bathroom
- Separate Kitchen
- Granite Kitchen Counter
- Oven/Range
- Refrigerator
- Dishwasher
- Microwave
- Washer
- Dryer
- Stainless Steel
- Hardwood Flooring
- Laundry in Unit
- 9 Rooms
- Living Room
- Dining Room
- Family Room
- Den/Office
- Kitchen
- Laundry
- First Floor Bathroom
- Steam Radiators
- Natural Gas Avail
- Masonry - Brick Construction
- Brick Siding
- Attached Garage
- 1 Garage Space
- Patio
- Room For Pool
- Driveway
- Trees
- Wooded View
- Private View
- Near Bus
- Laundry in Building
- Pets Allowed
- Parking Garage
- Basement Access
Listing data is deemed reliable but is NOT guaranteed accurate.
|



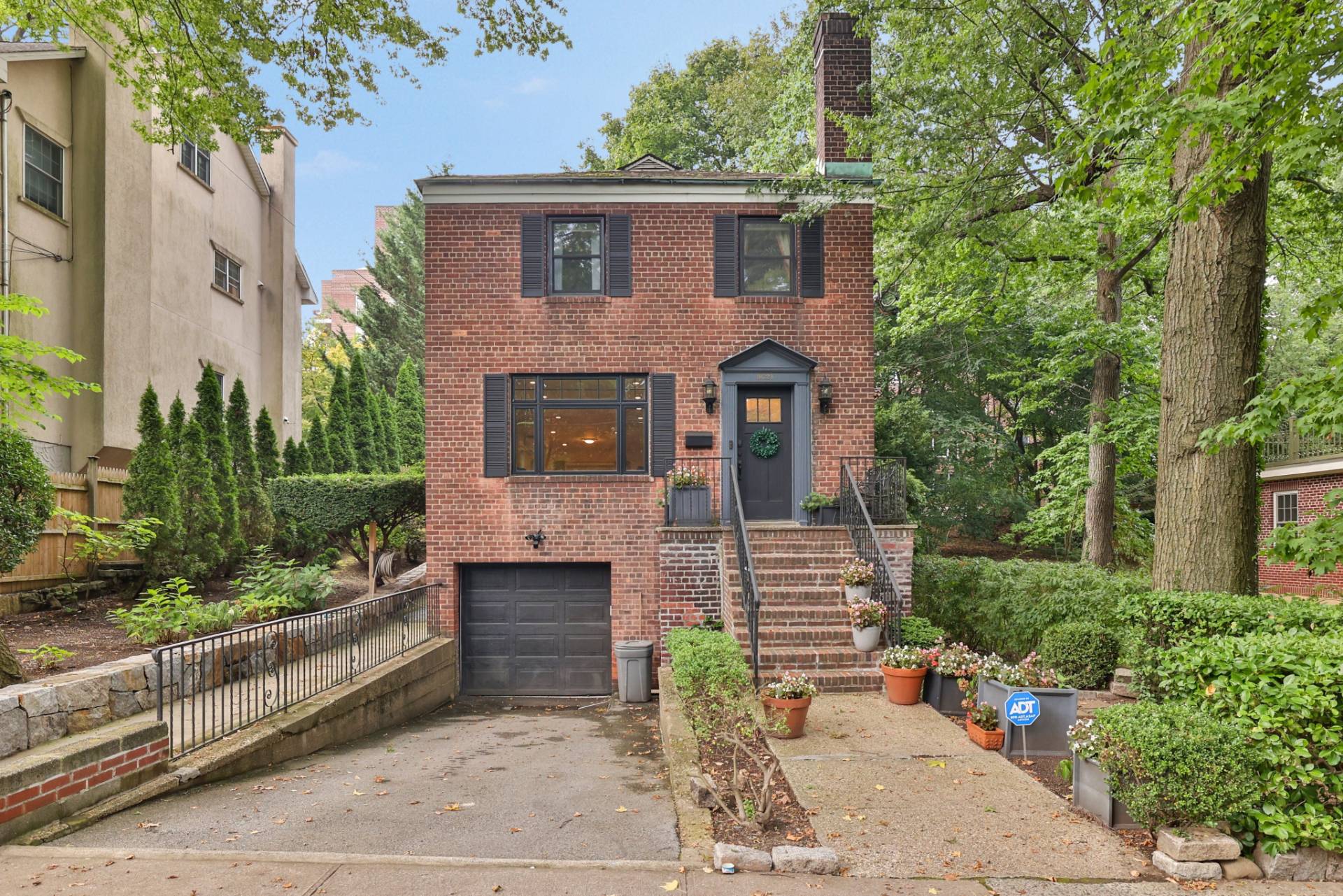

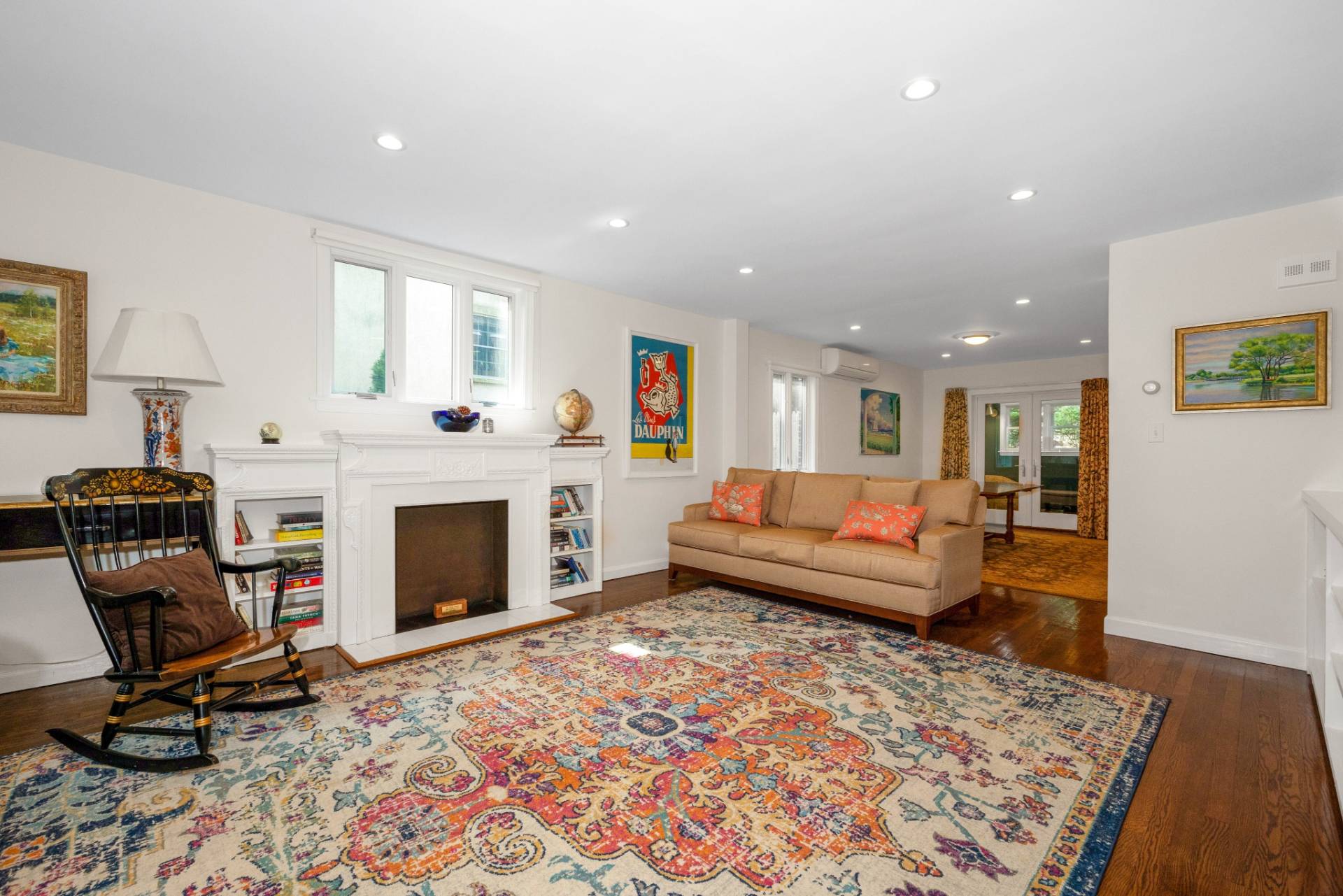 ;
;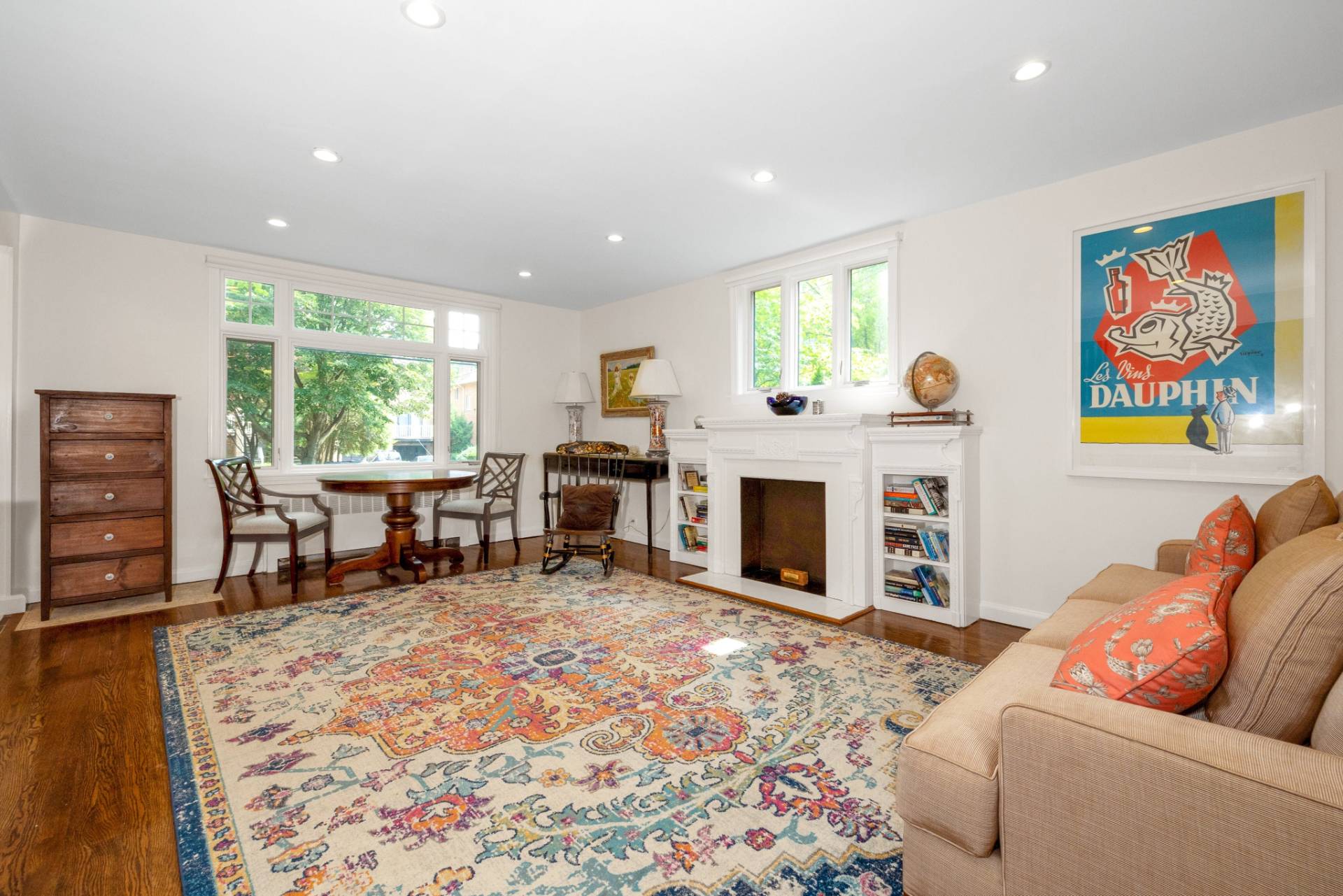 ;
;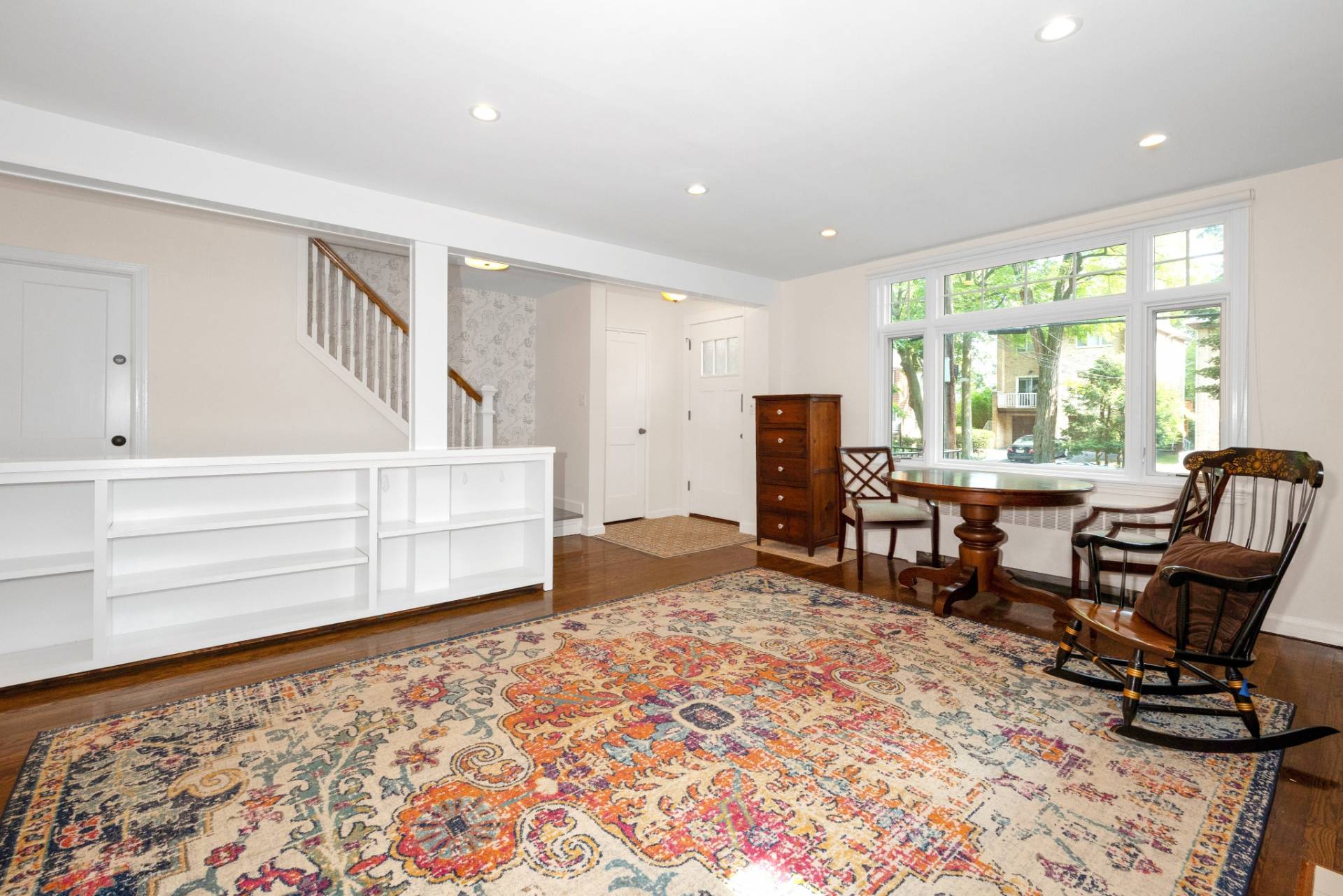 ;
;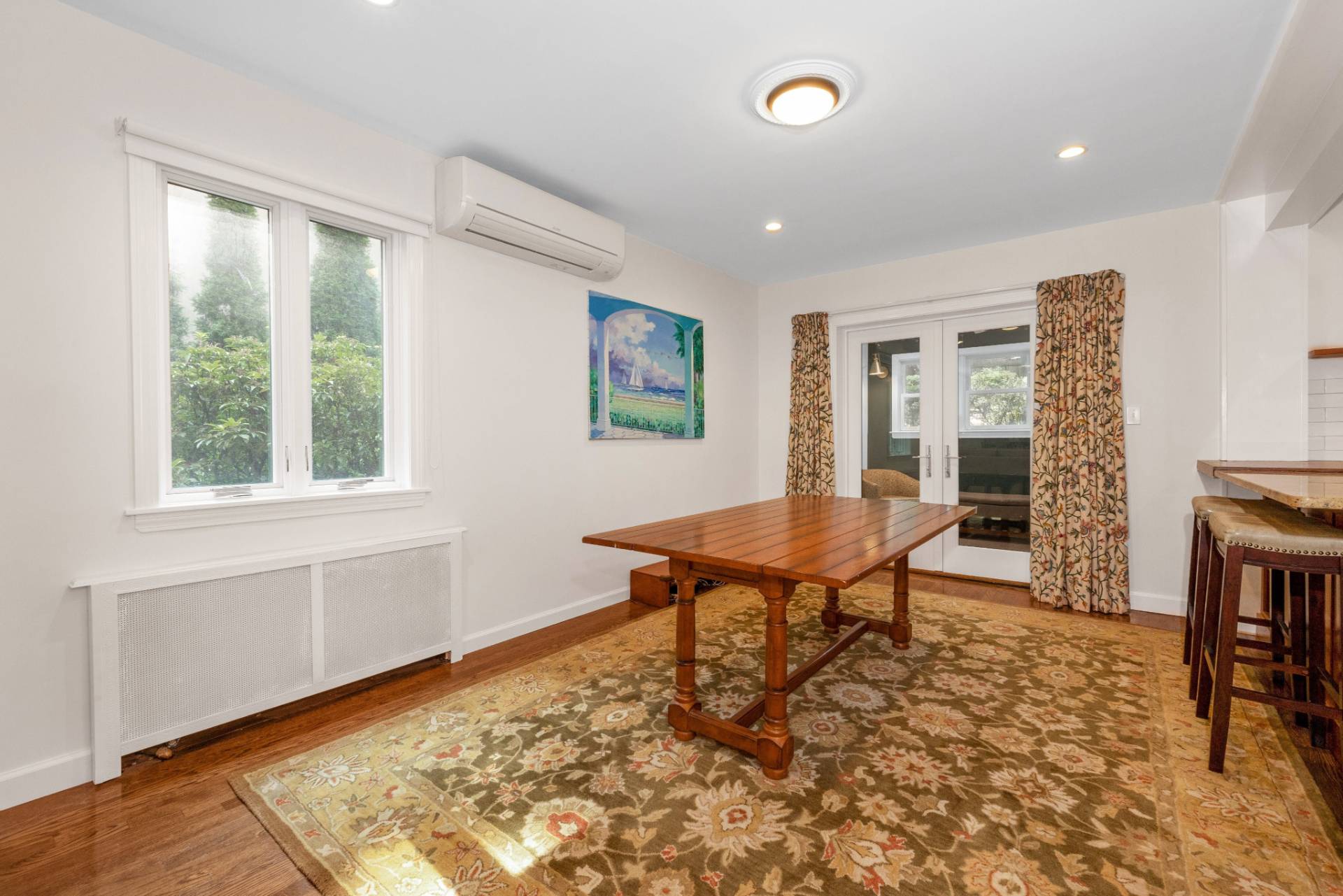 ;
;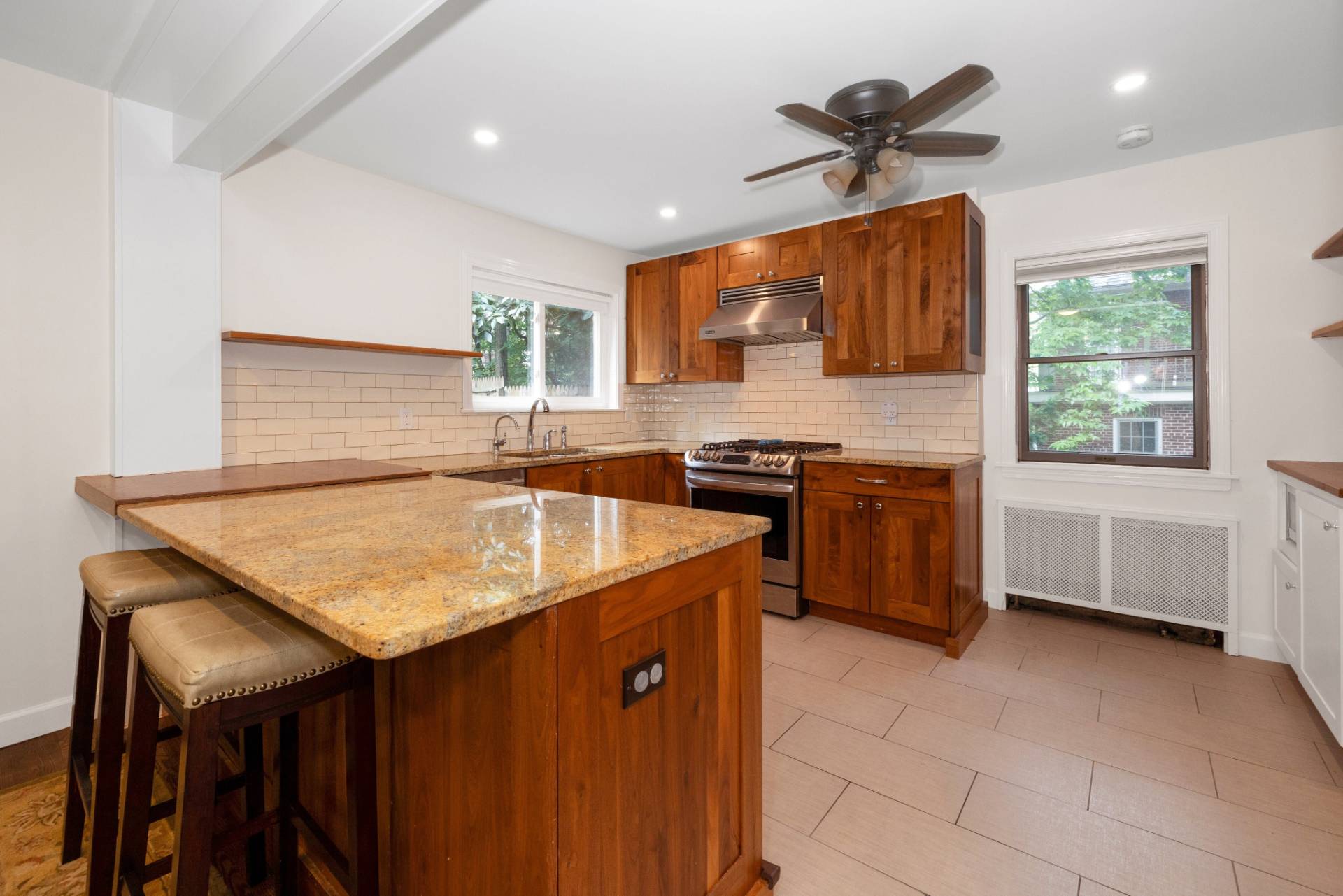 ;
;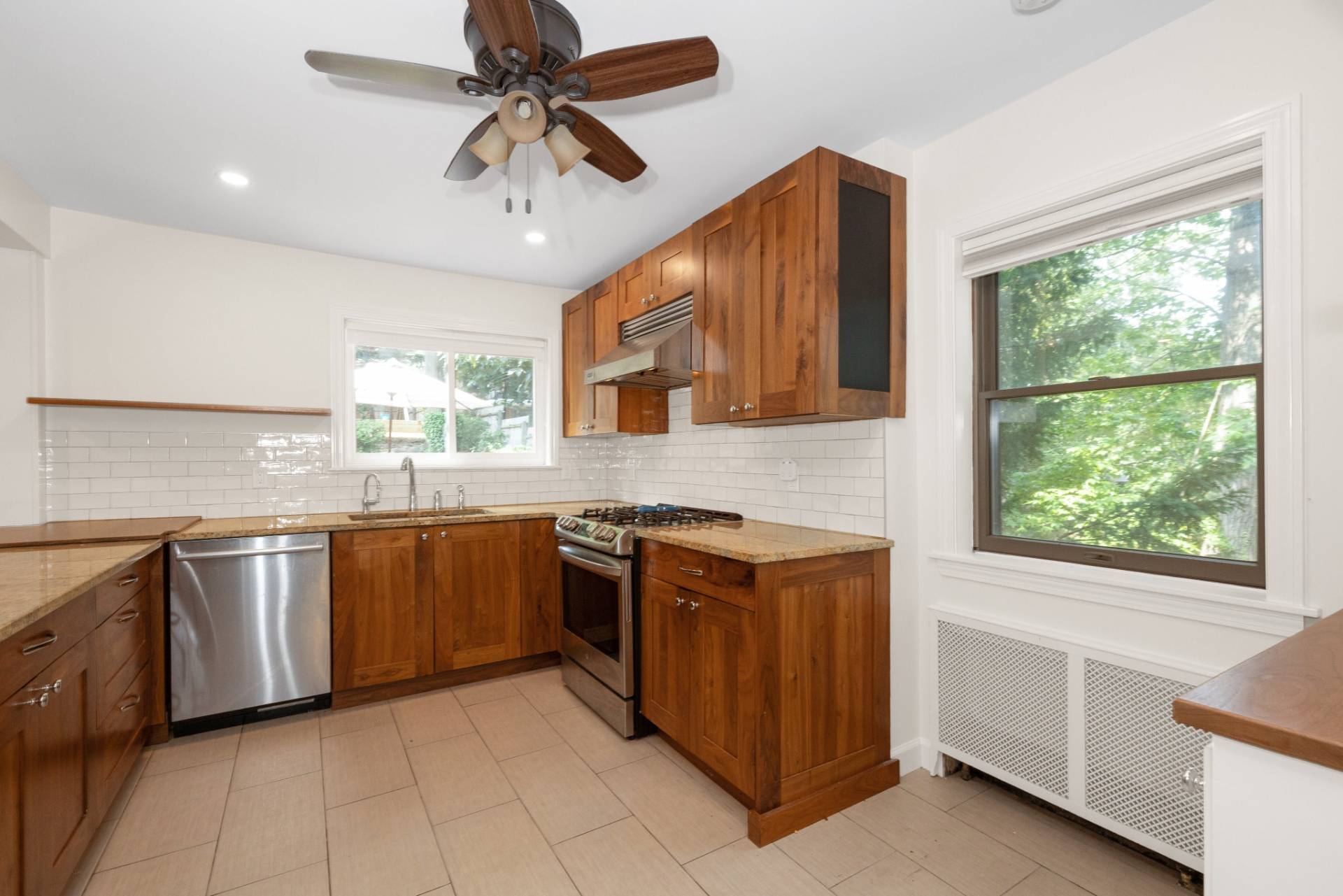 ;
;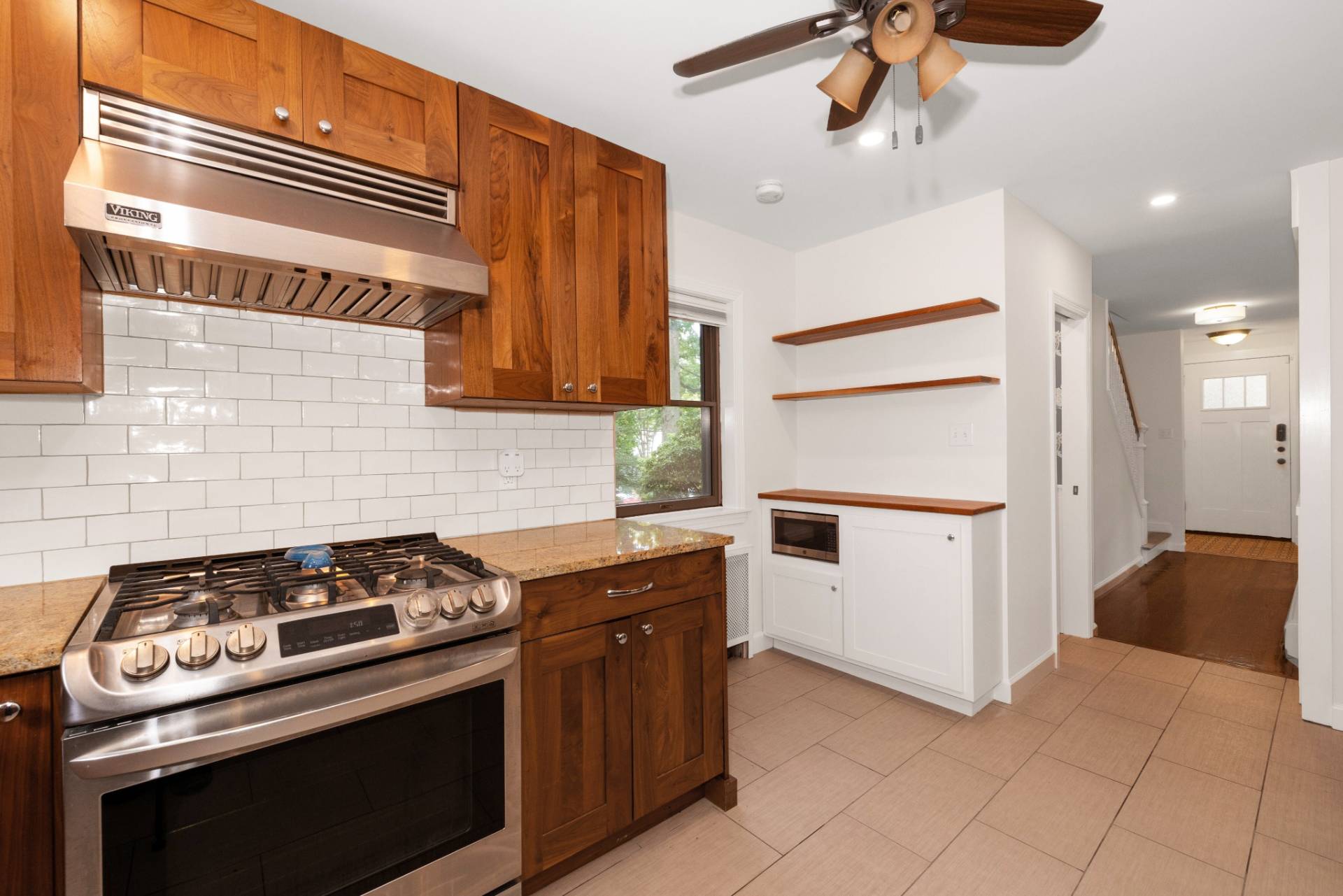 ;
;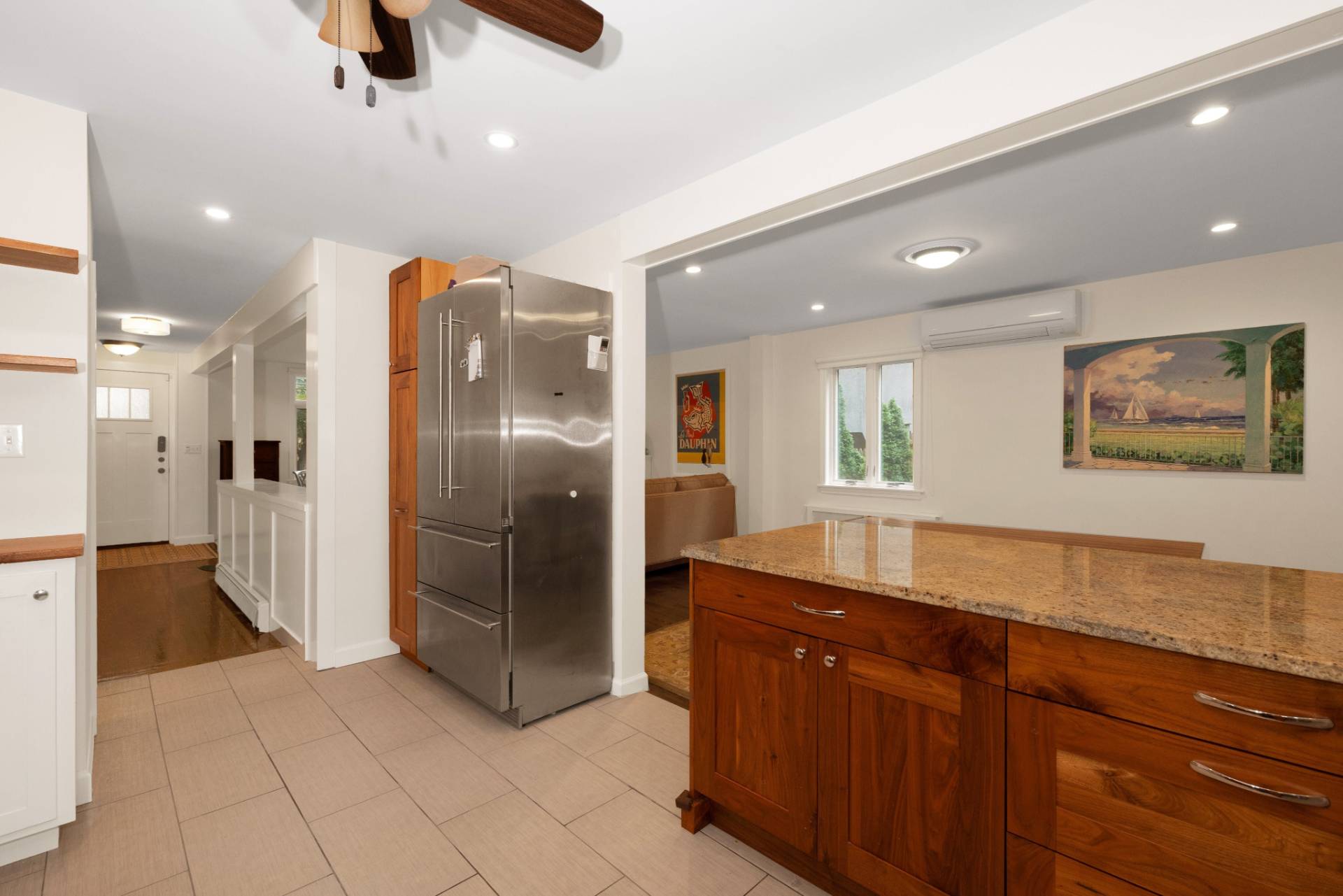 ;
;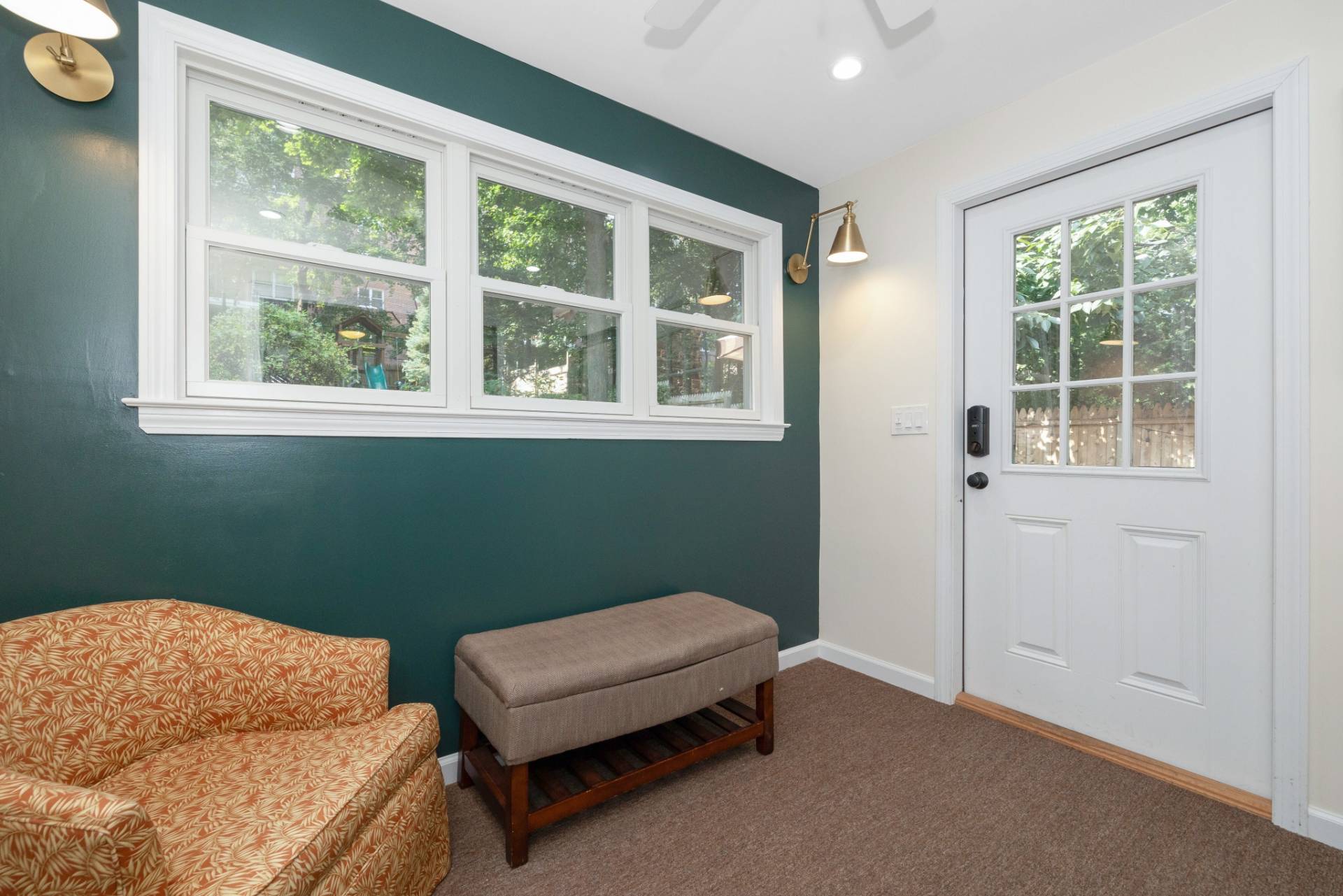 ;
;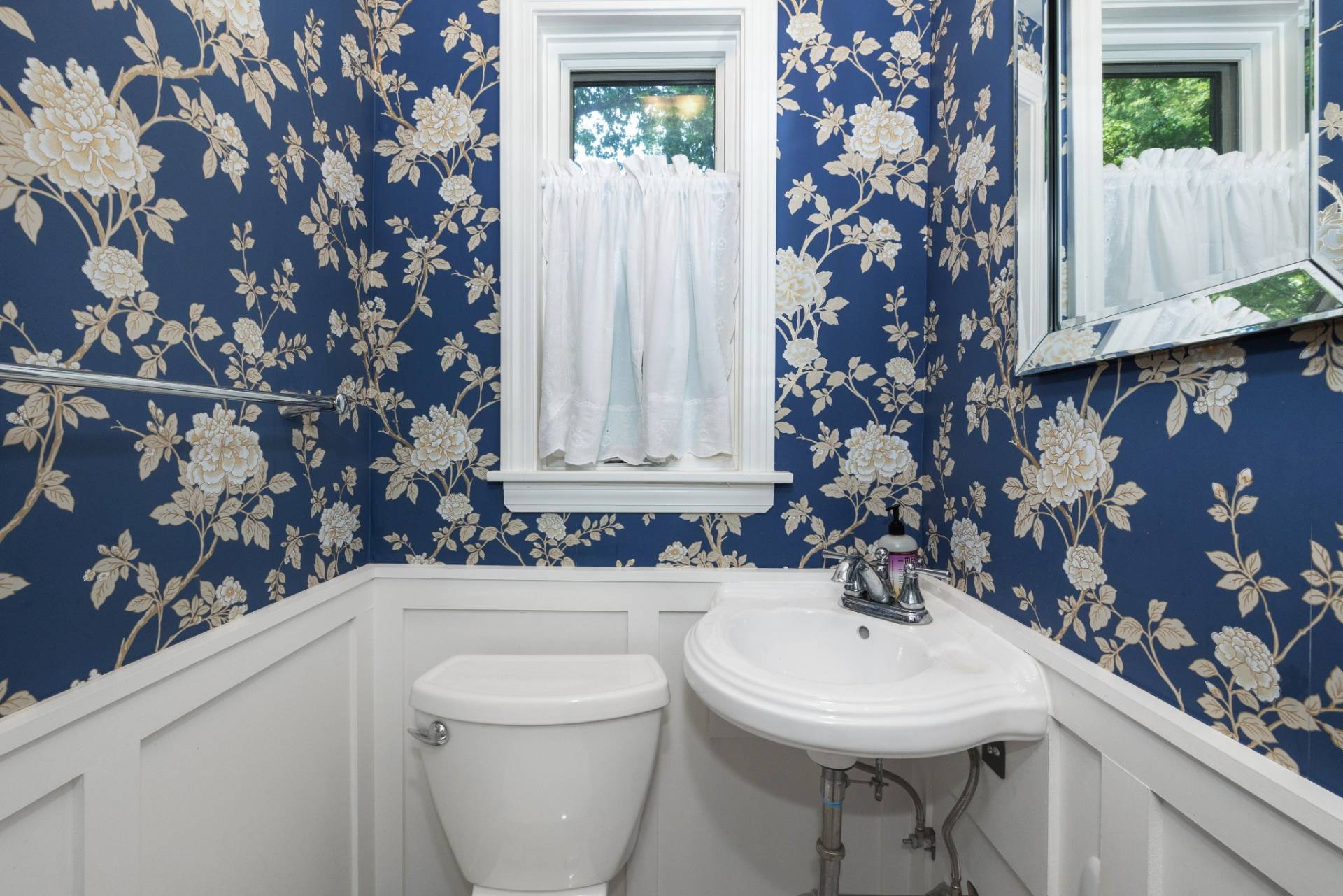 ;
;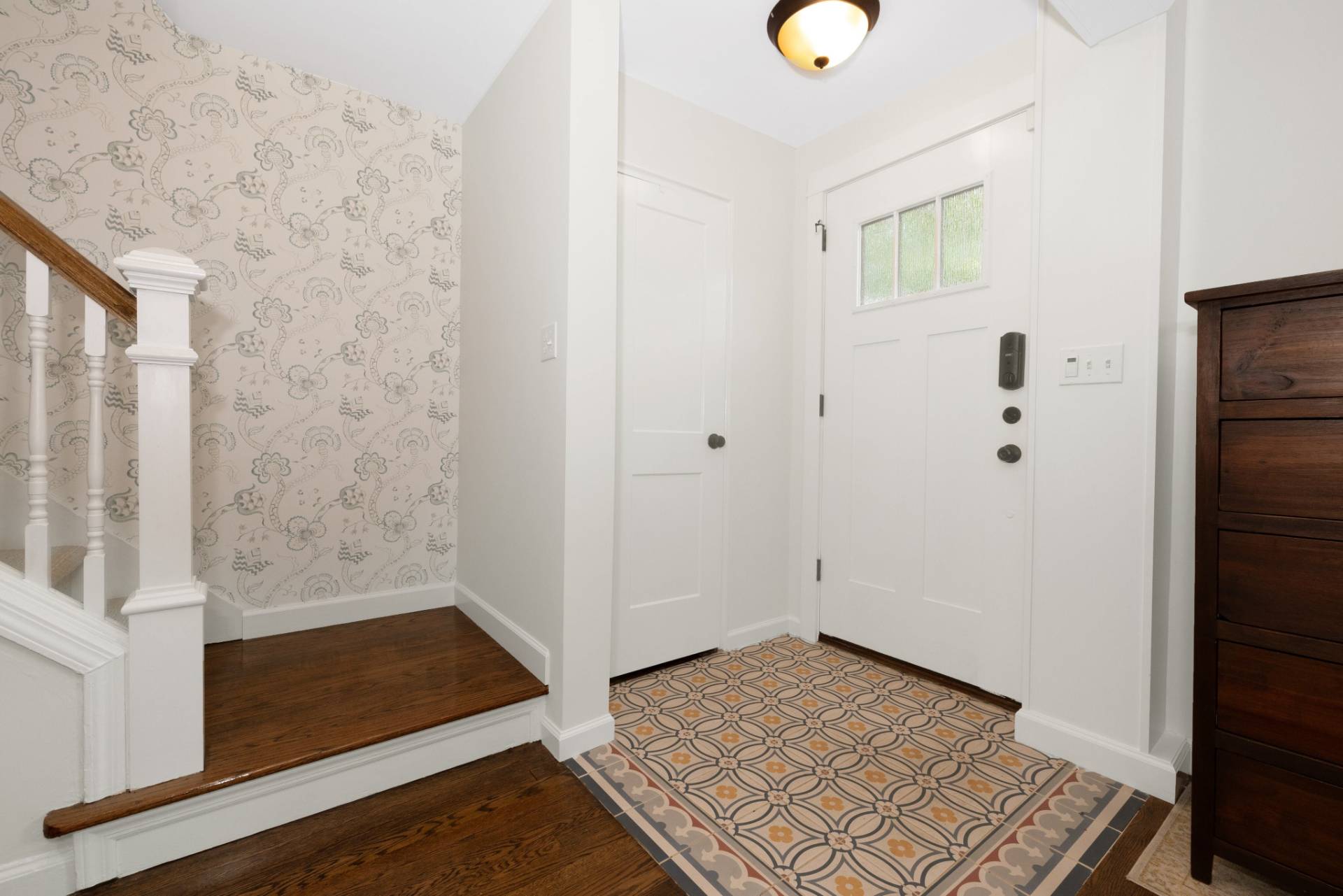 ;
;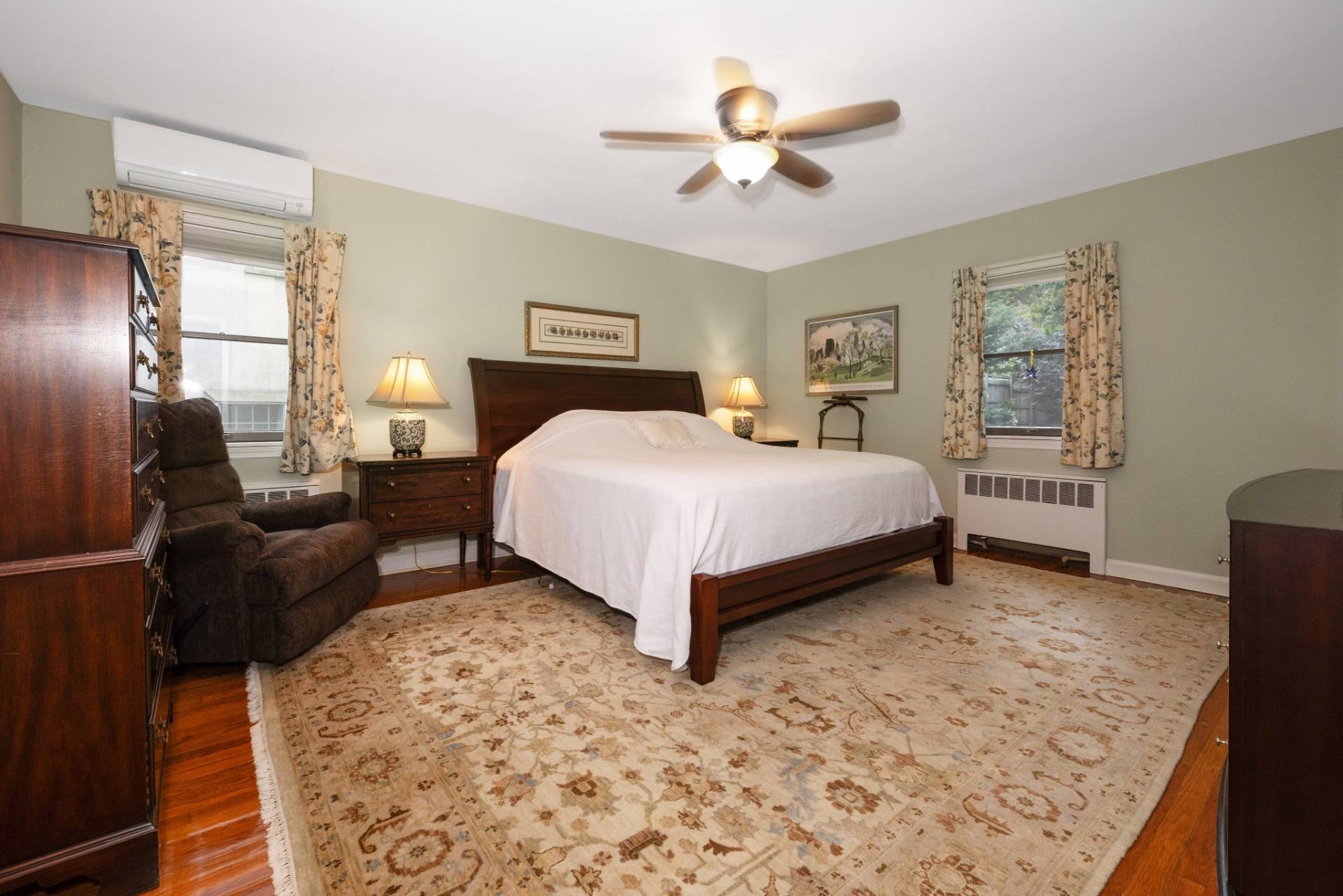 ;
;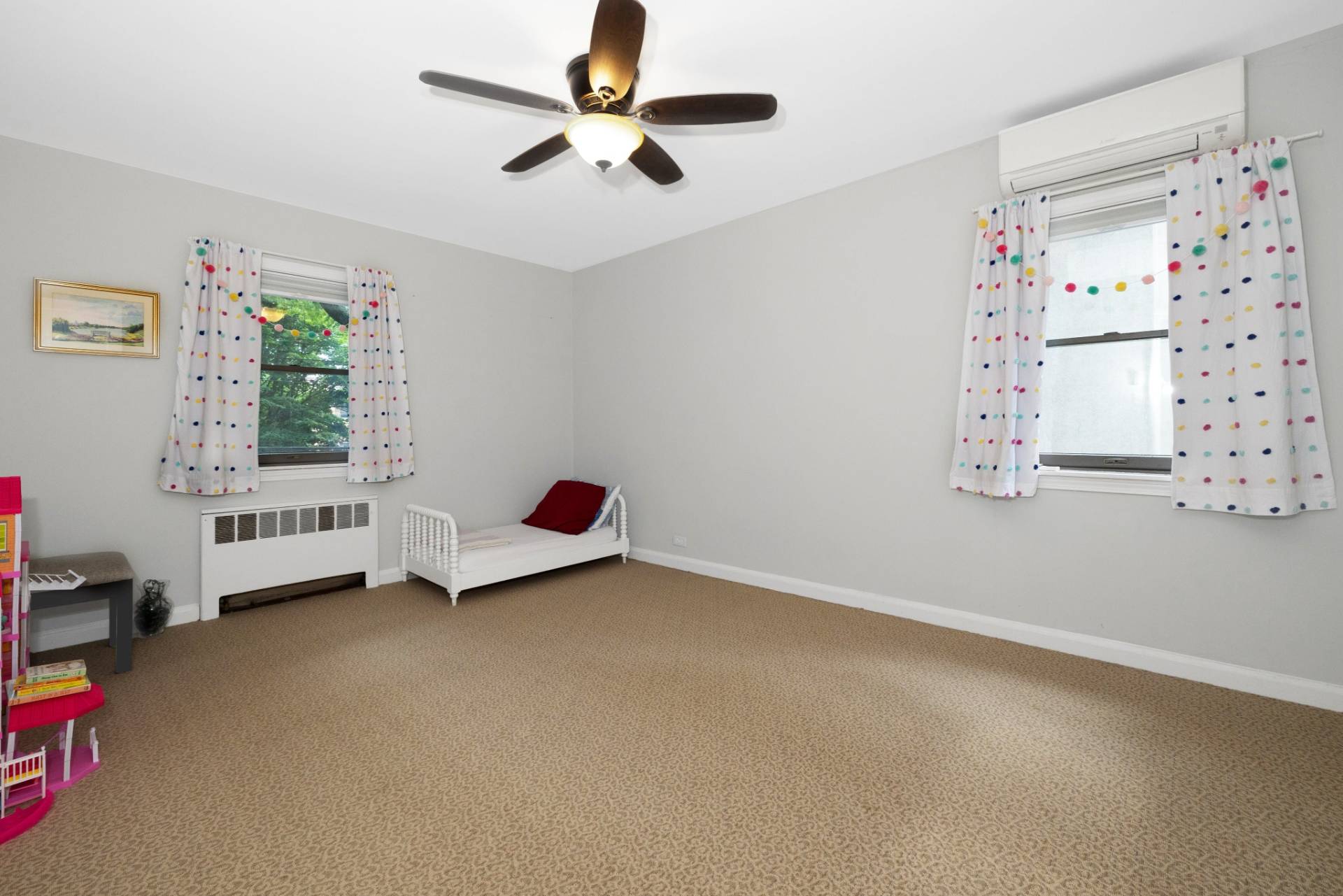 ;
; ;
;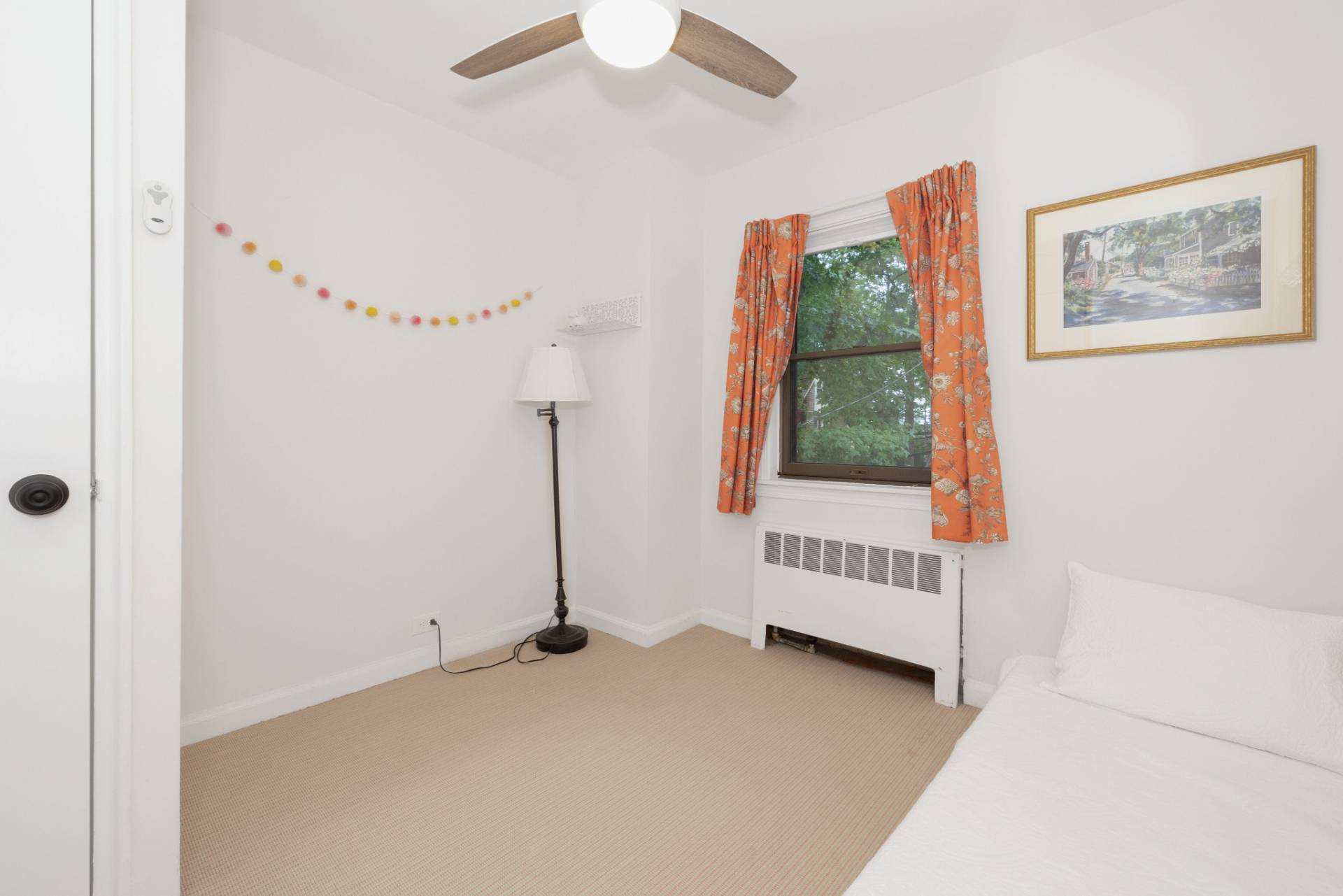 ;
;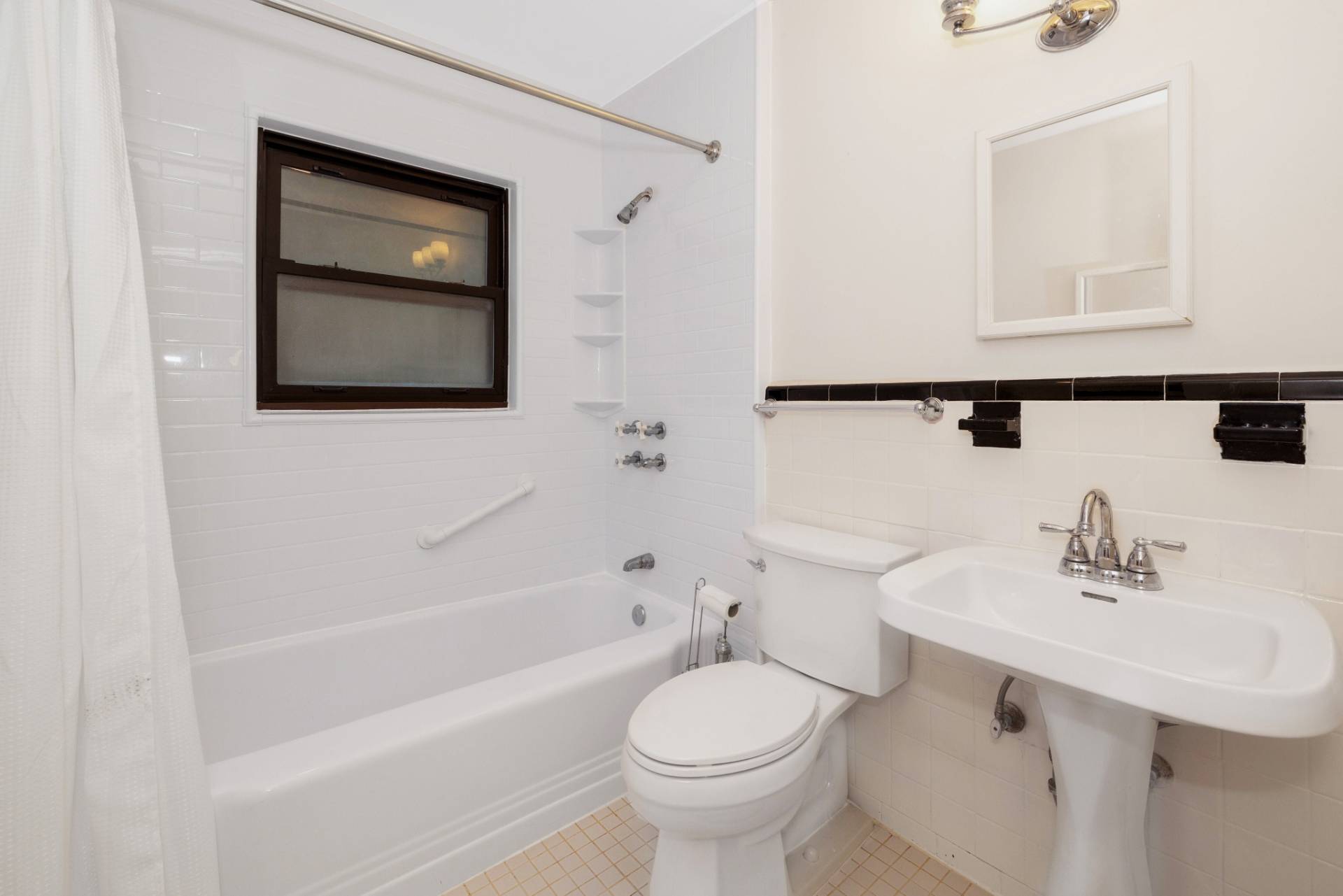 ;
;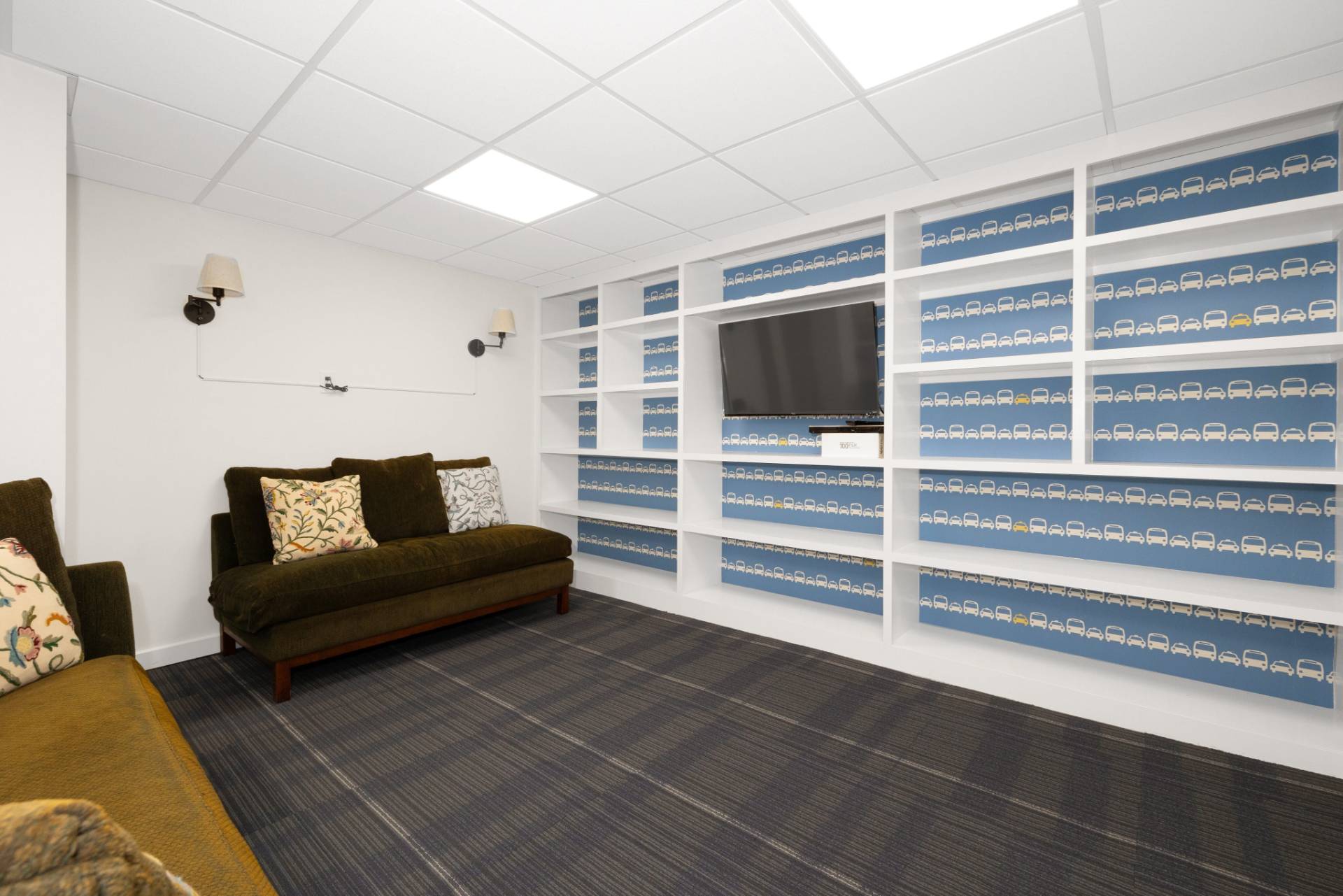 ;
;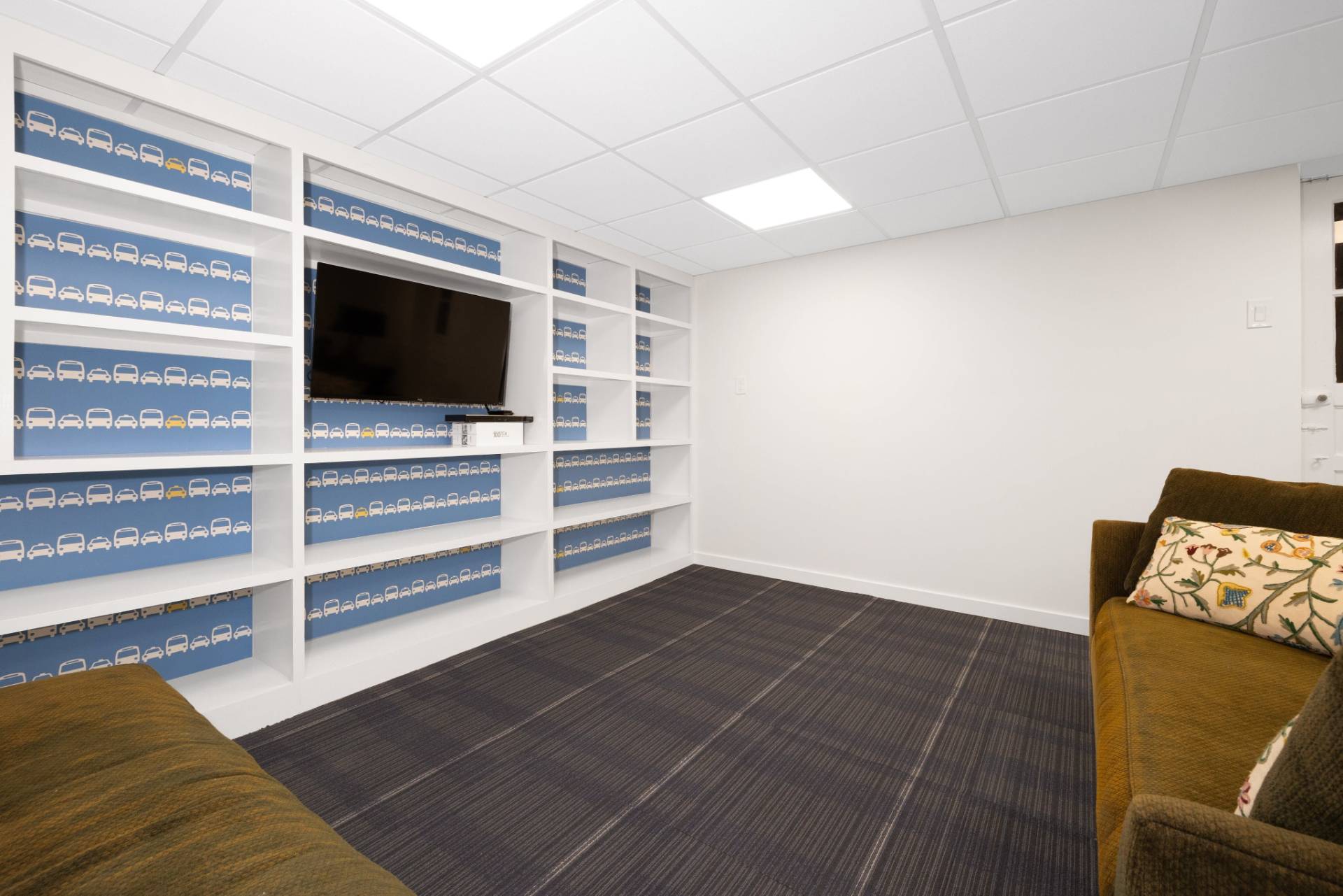 ;
;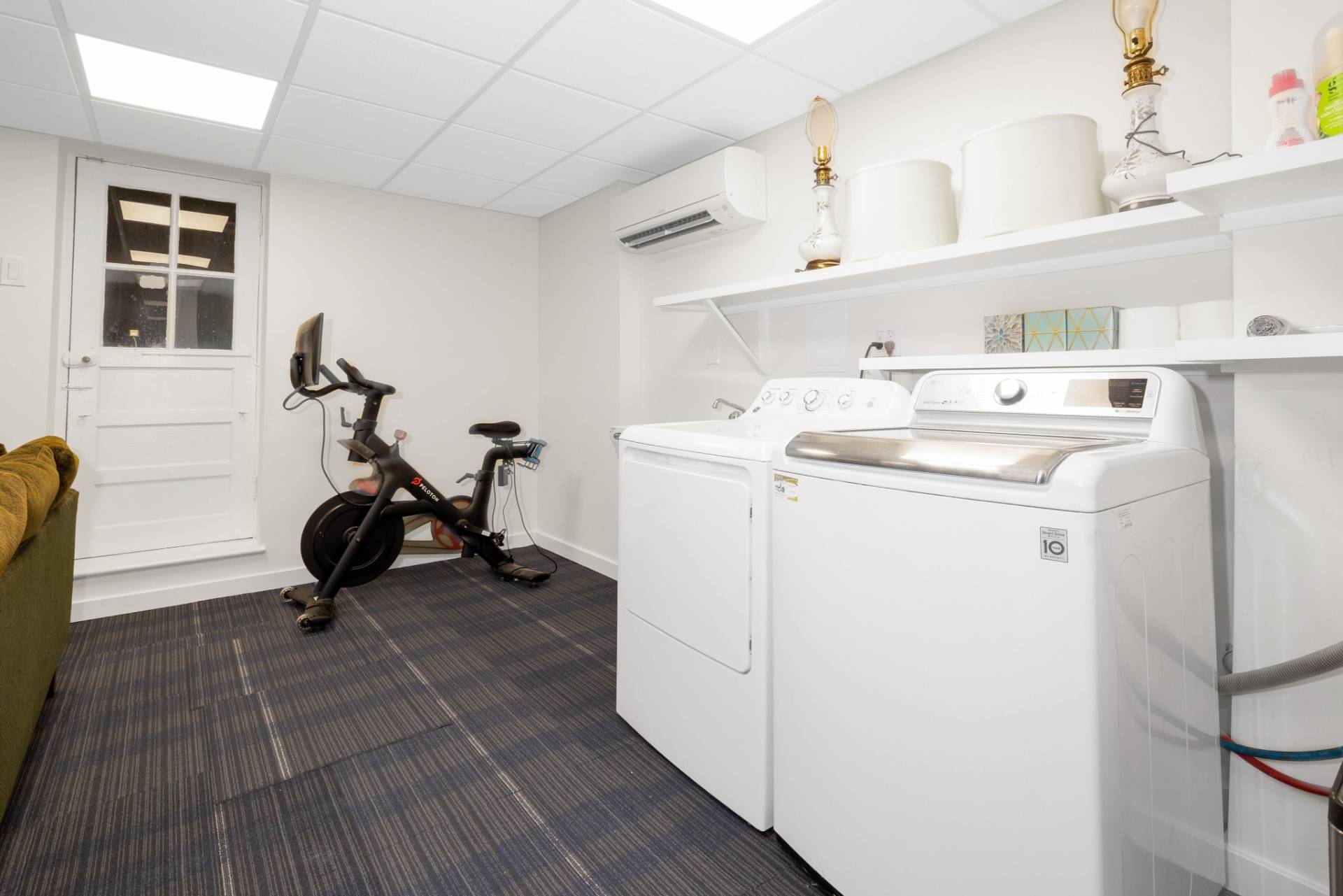 ;
;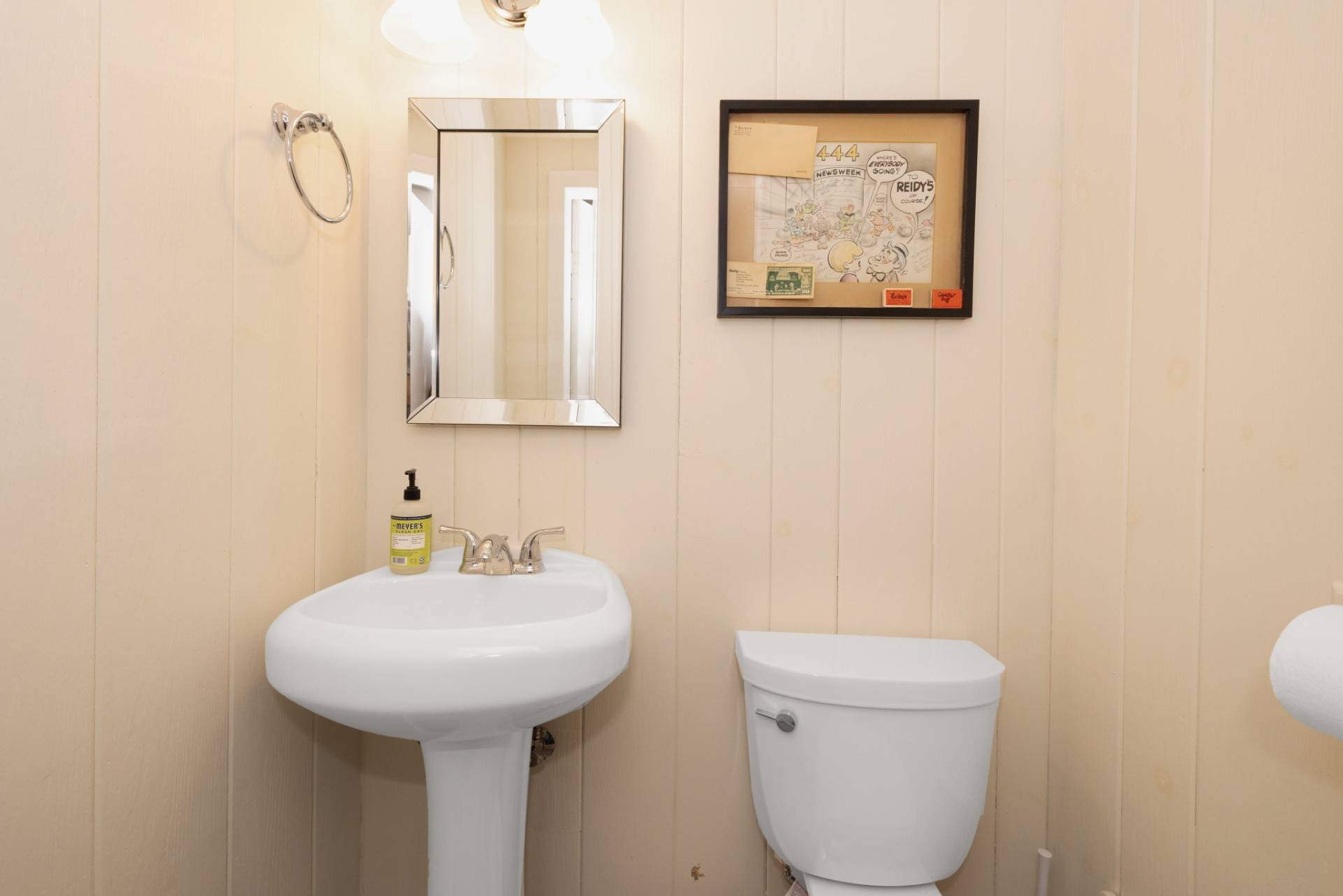 ;
;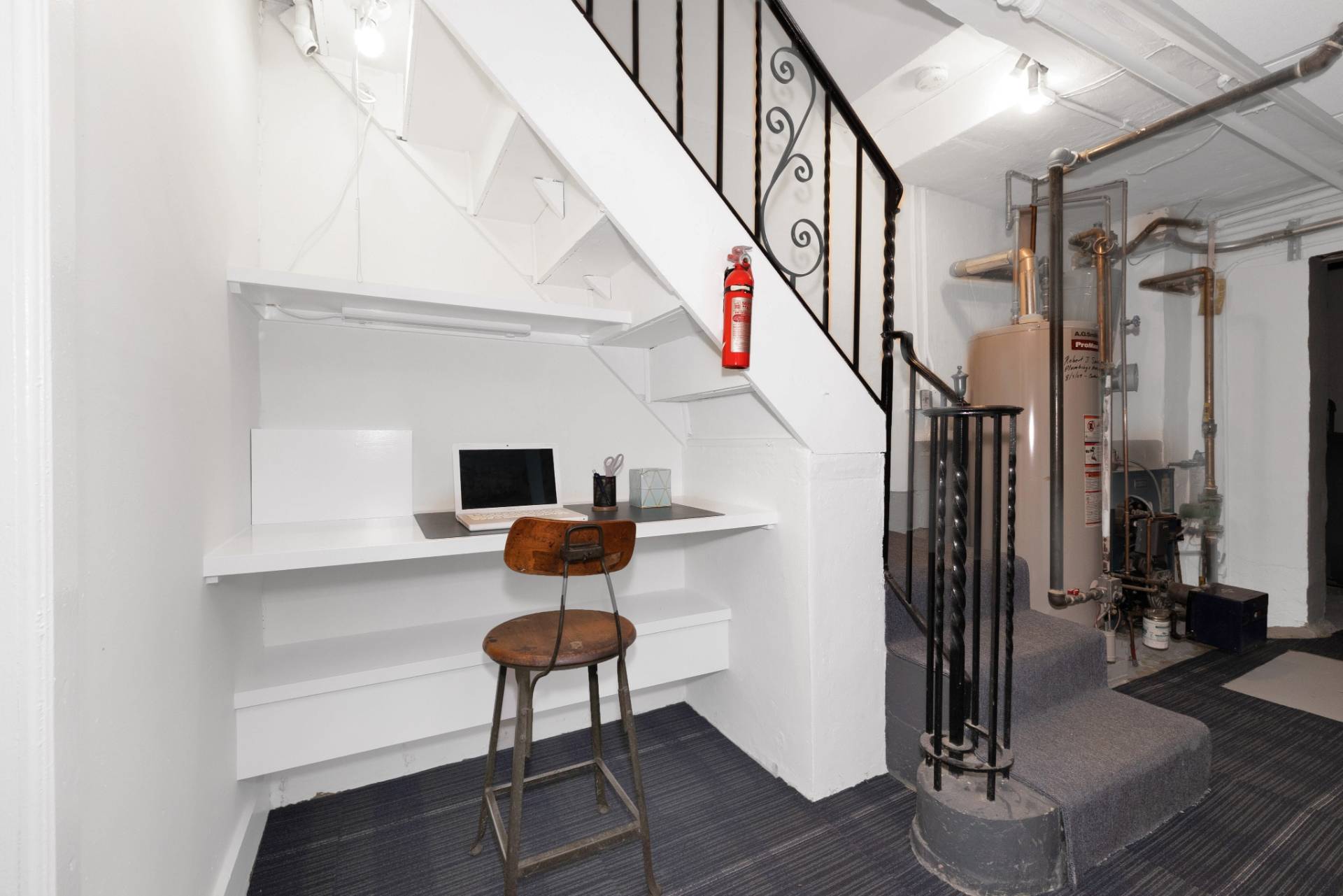 ;
;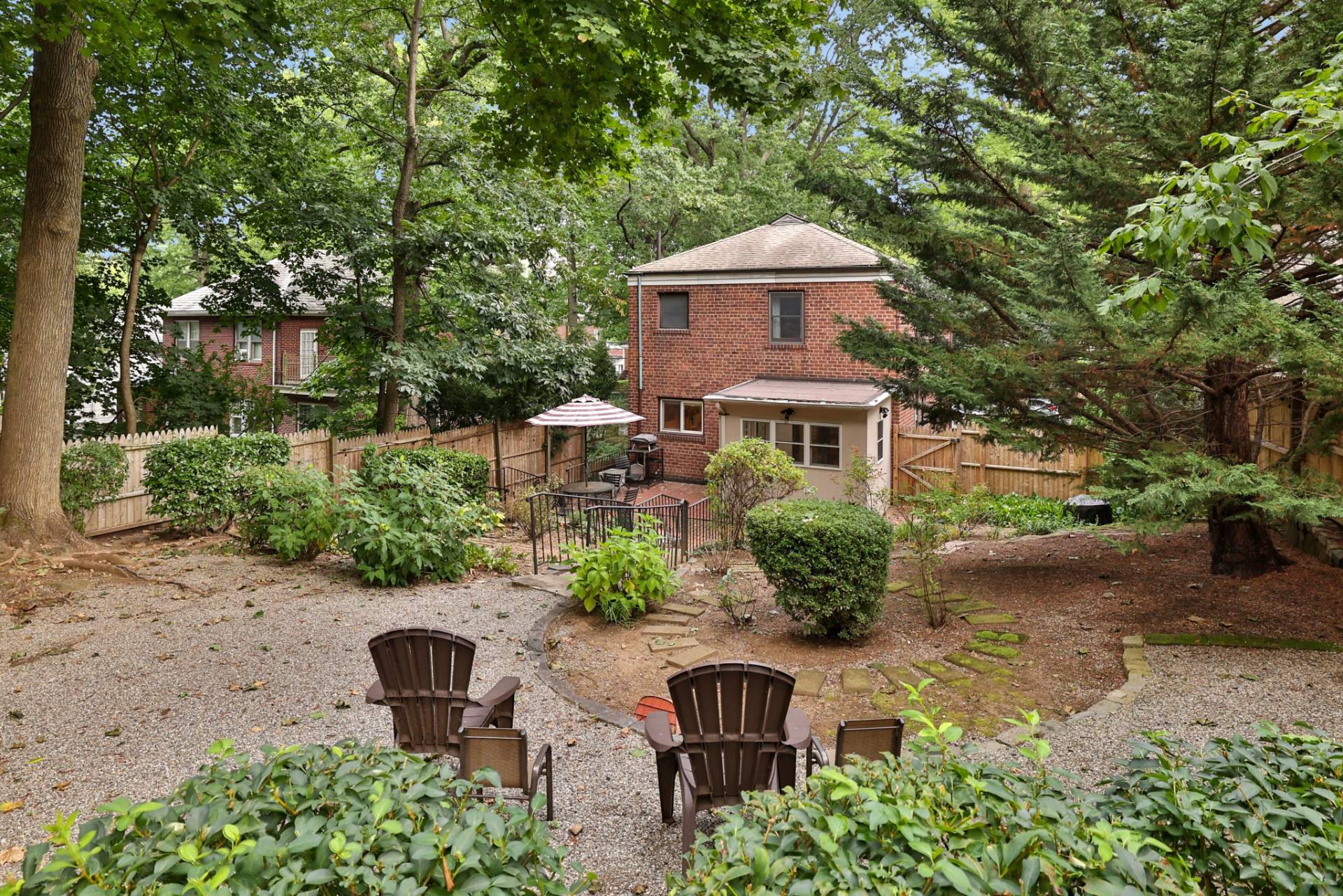 ;
;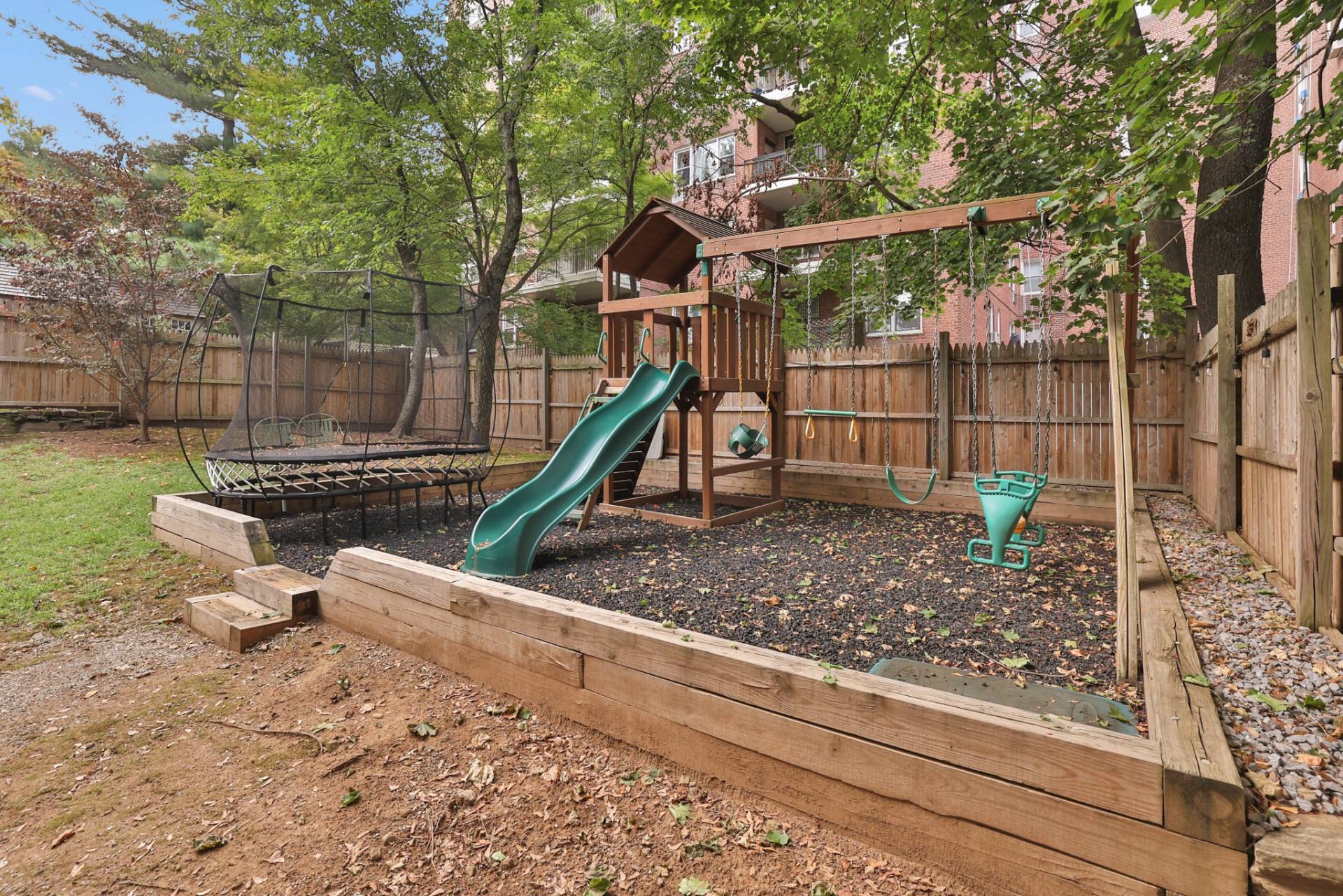 ;
;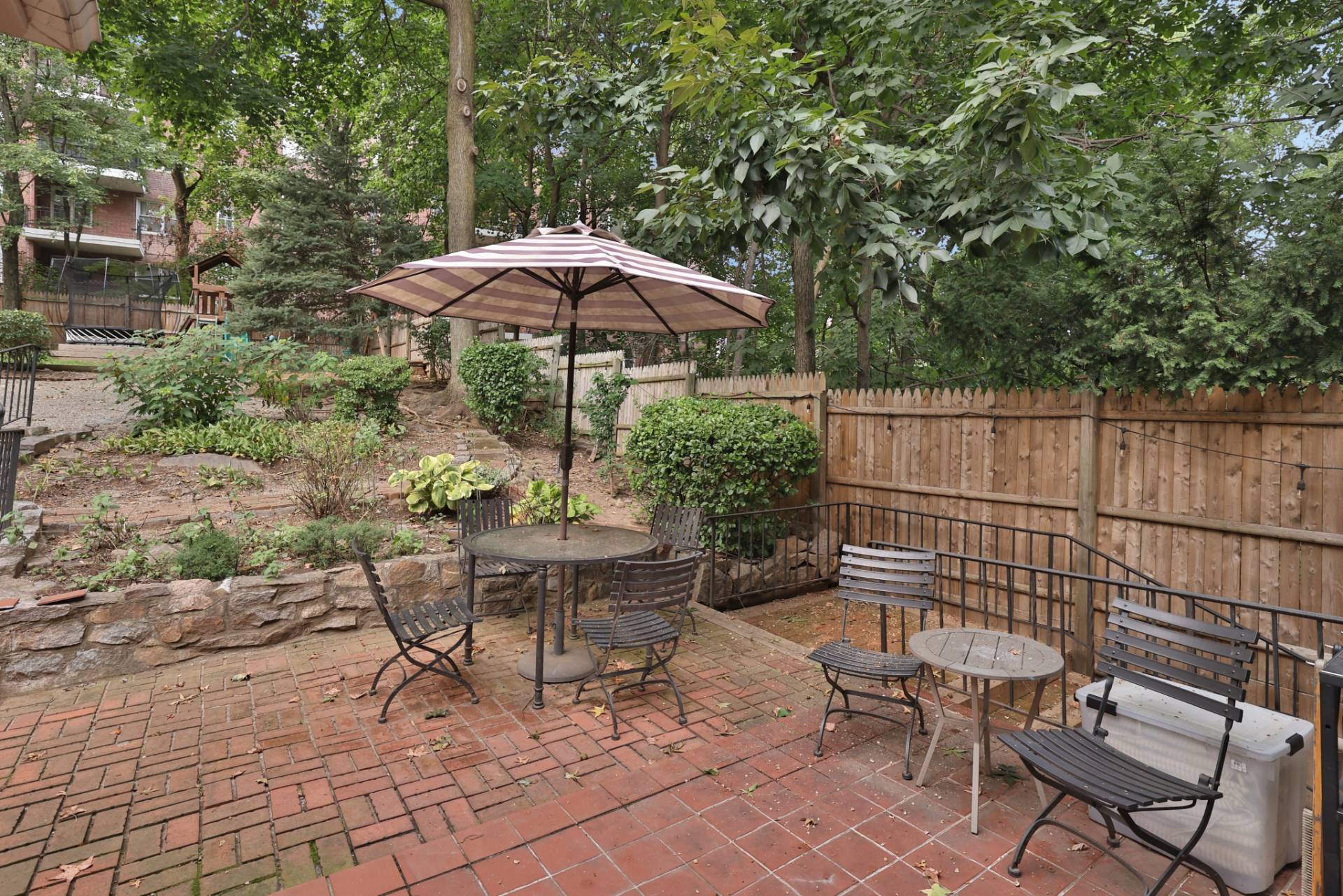 ;
;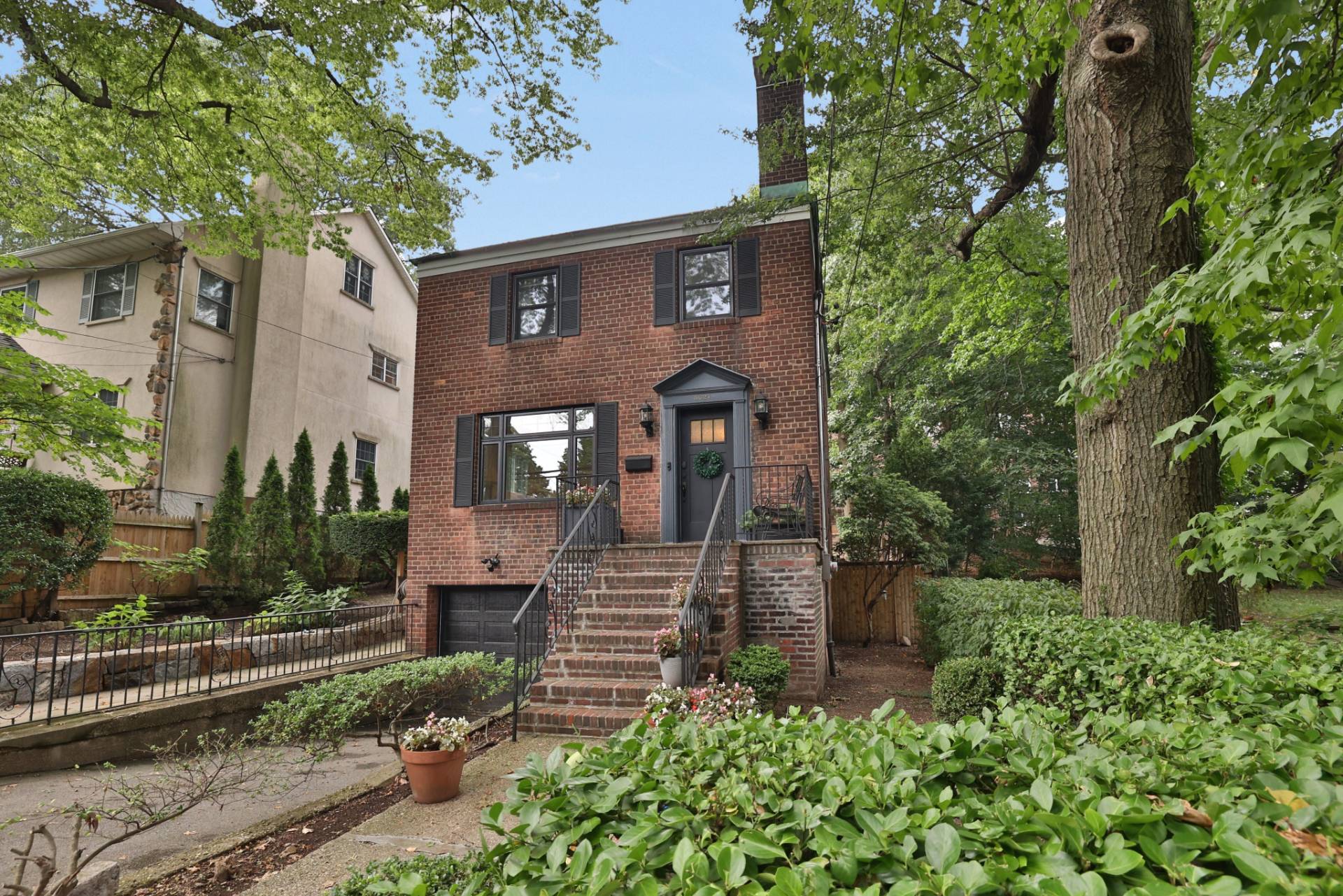 ;
;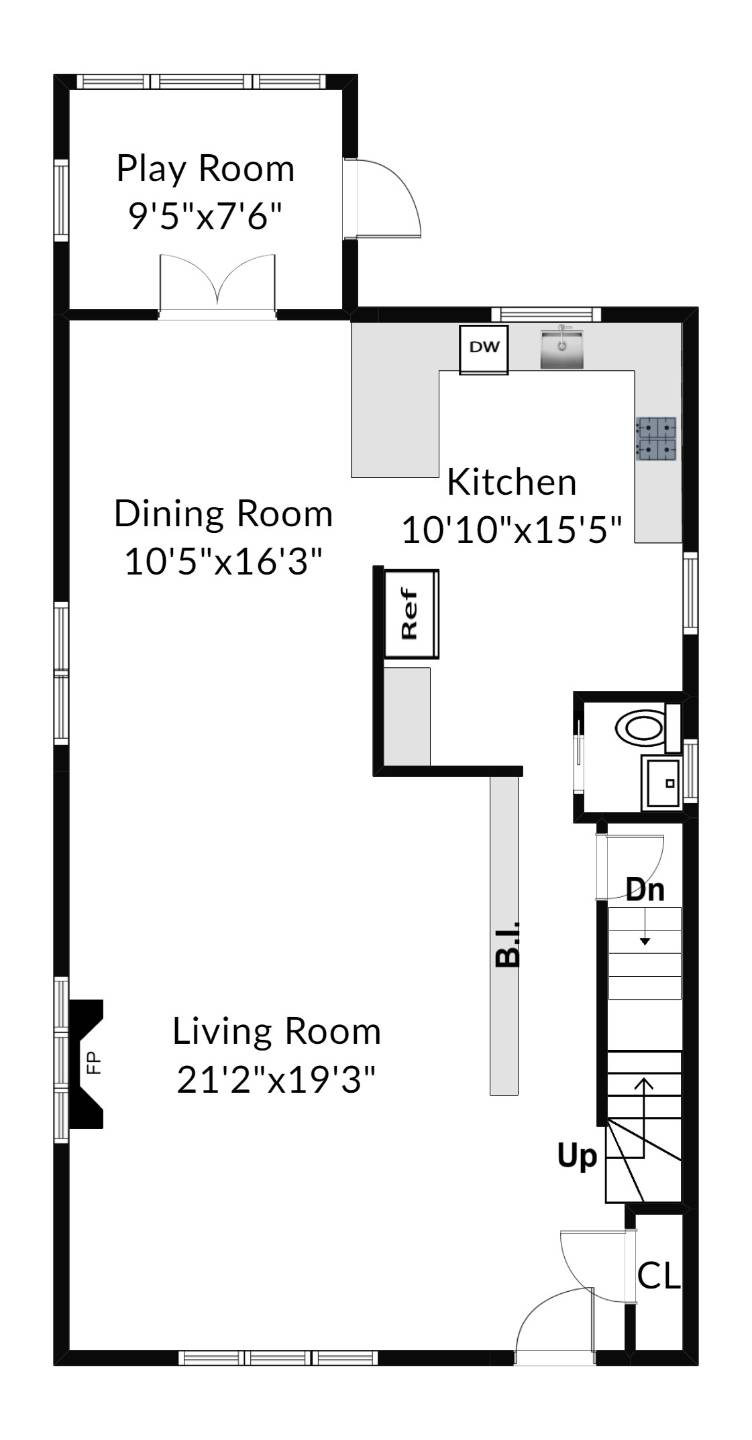 ;
;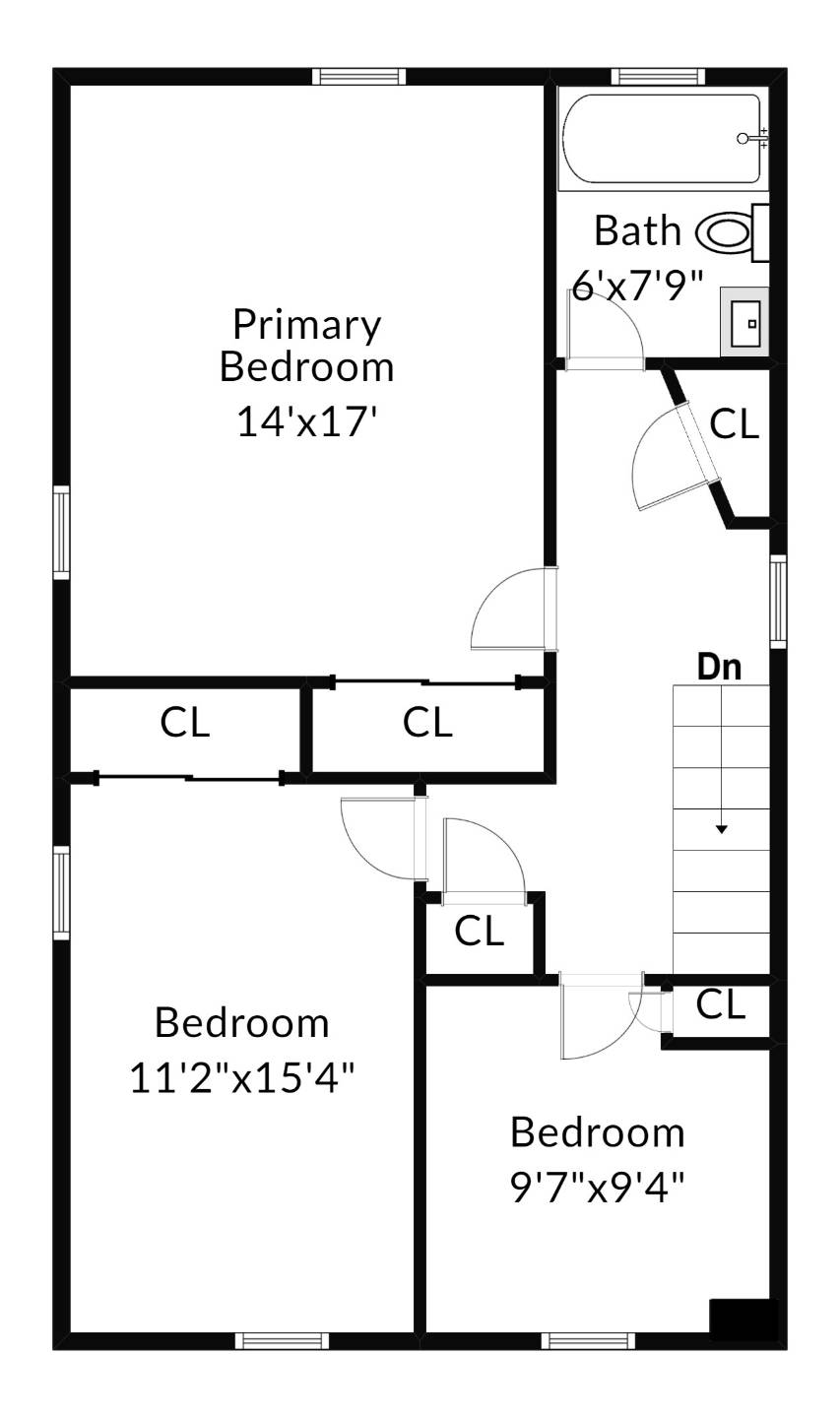 ;
;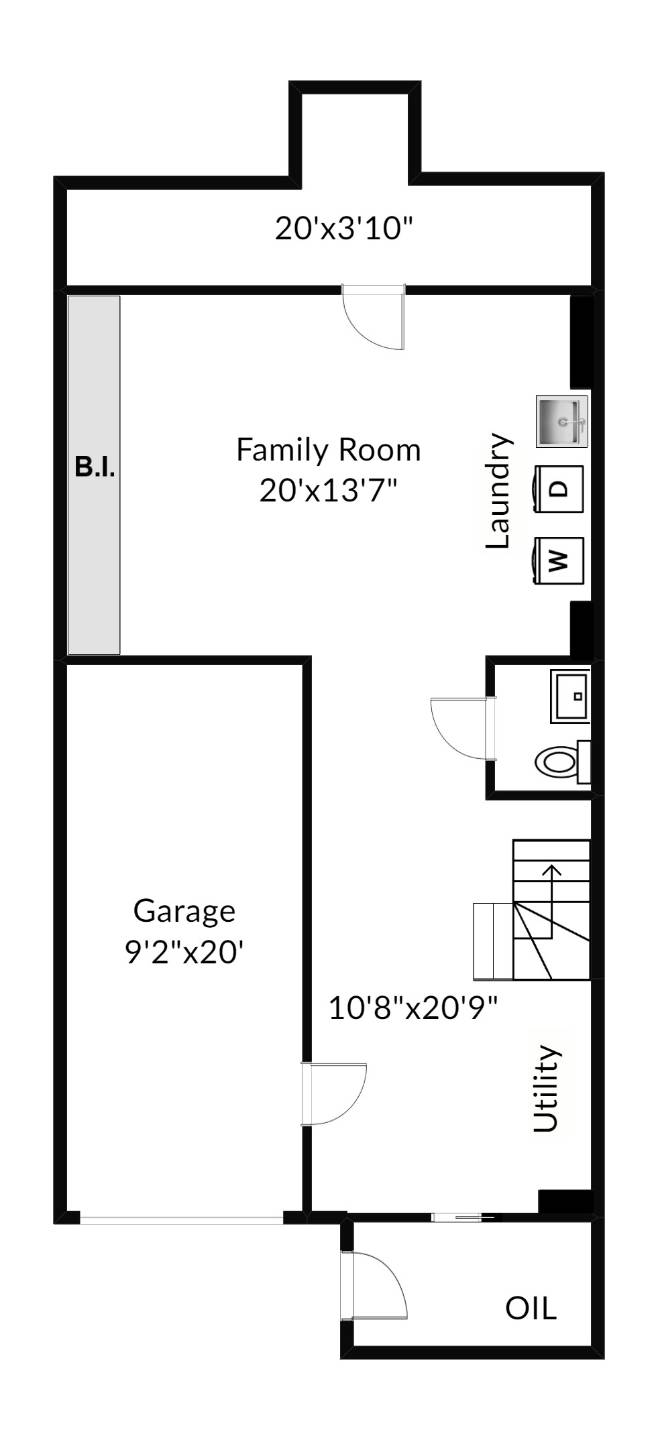 ;
;